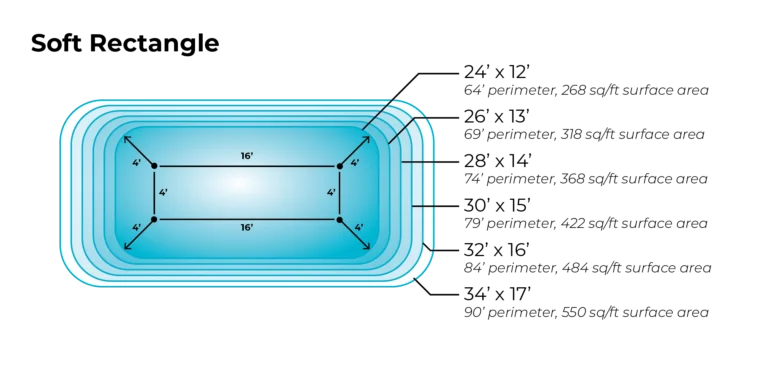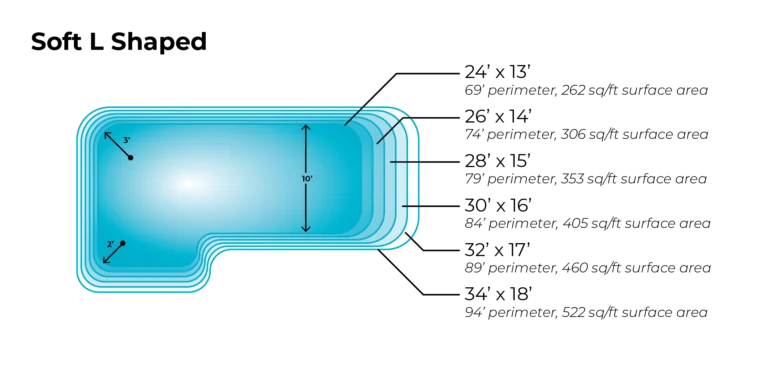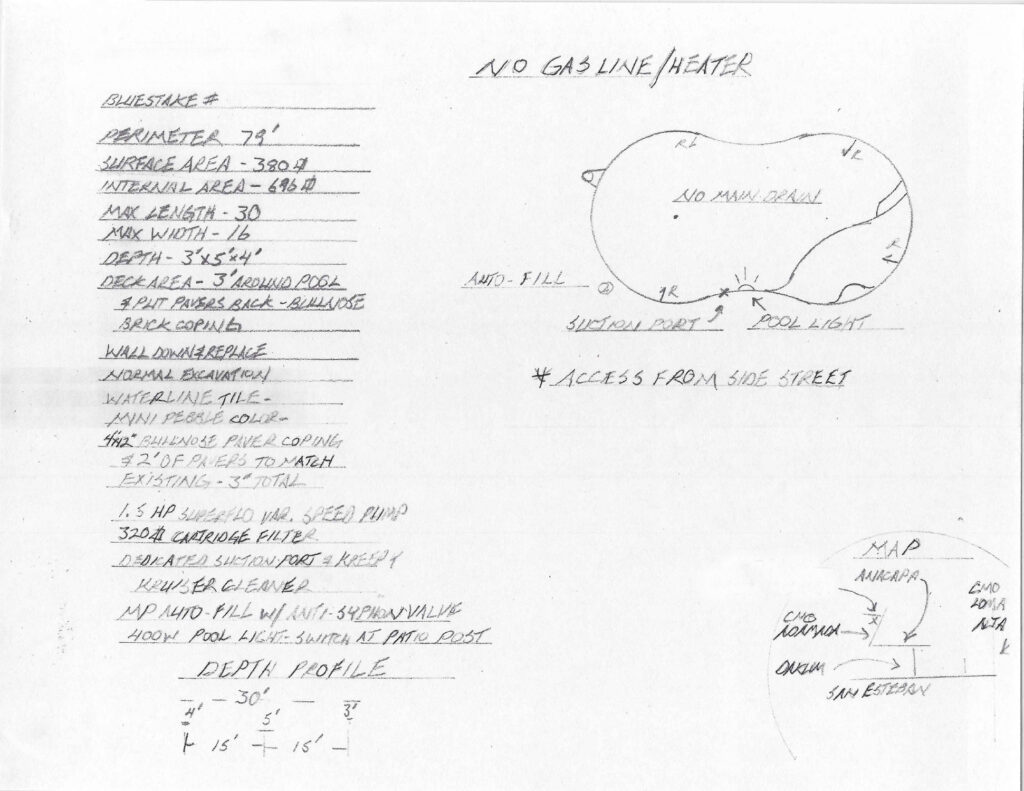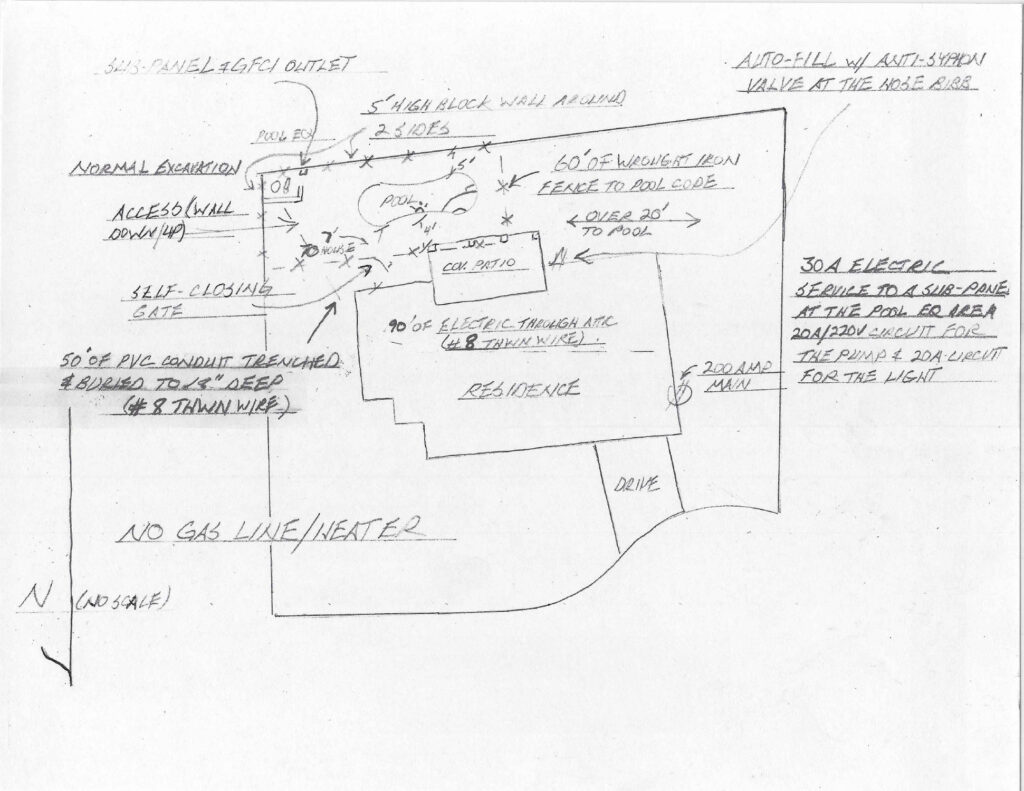Your pool build should start with a well planned design
Like any other big project, the process of building a pool should always begin with proper planning. Perhaps the most important part of the process is getting an exact plan showing all pertinent details as they will be done. Since building a pool will involve bringing in sub-contractors that are specialists in their respective fields, they will need to know exactly what they need to do. A properly done plan will be an exact, scaled version of the real pool that will be built in your yard. It will also include all details necessary so that everyone involved has a clear understanding of what they need to do to ensure the success of the project.







Construction Drawing Plans
To begin with, the construction drawing part of the plan set will have the name of the client and a complete address of the location. It will also have a top view design of the pool – usually executed in a 1/8 inch scale. This says that 1/8 of an inch on the drawing represents 1 foot in your backyard. In the pool construction industry, we use landscape or architects scale instead of engineers scale for the pool, spa and hardscape plans. The plan must also include a depth profile so that the the pool depths and slopes are clearly represented and can be built accurately. The plan must also include the pool perimeter and surface area, along with the maximum length and widths of the pool so that it can be checked and verified on site as it is being built. The plan will also need to have a list of the pool equipment, material selections (waterline tile, decking, interior finish, etc.), and all other necessary information.
Site Plan for Pool Design
A site plan is the name of the page that shows the overall dimensions of the lot and includes exactly where the pool will be located in relation to the house and property lines. This will include accurate measurements from the house and property lines clearly marked out on the plan. It will also show where the utilities are located and where the pool equipment will be. It can also show how the area will be accessed during construction and any other needed information. Properly completed plans are crucial to get permits from the governing body for the area. Many times, additional page(s) of plans are necessary because it can be difficult and confusing to try and cram all of the needed info onto one page.
A successful project begins with a well thought out and properly done set of plans. Without this, the chances of completing the project as desired is greatly reduced. While different individuals and companies have their own ways of doing plans, all of them must include the necessary details to ensure all sub-contractors, workers, suppliers and the owner have a complete understanding of what will need to be done. Successful plans are setting the stage for a successful outcome!

